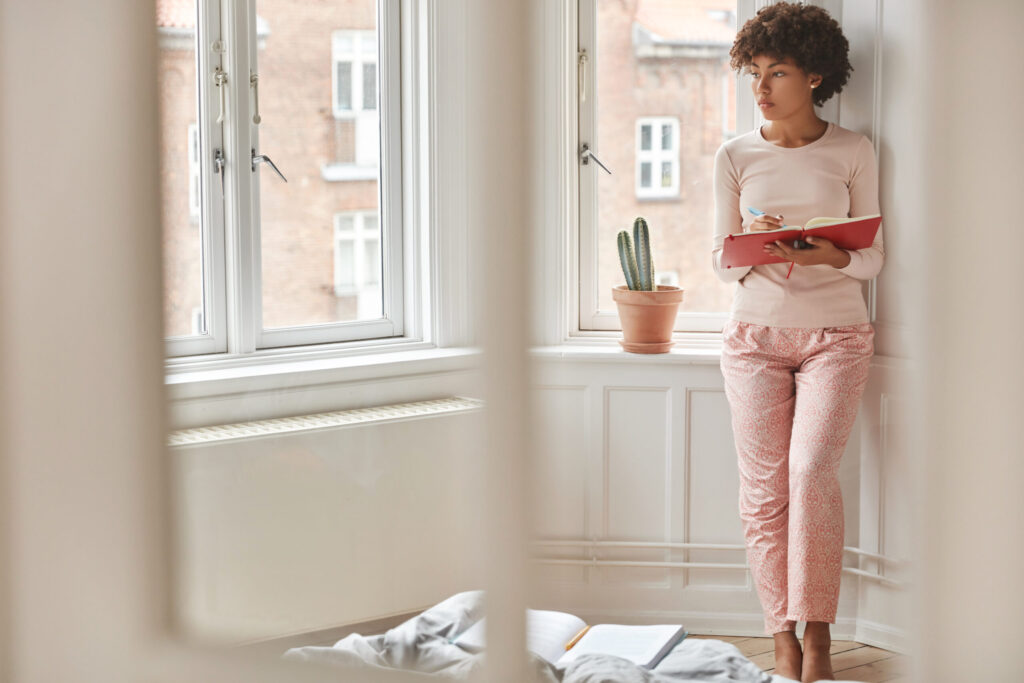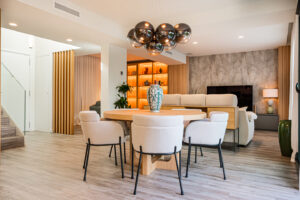Have you ever looked at your home and felt like every square foot is a treasure you need to make the most of? Or perhaps you’ve found yourself in a less fortunate situation: you feel your home is too small.
In a world where space is becoming increasingly precious, the ability to transform reduced environments into spacious (or at least give that impression), functional, and personality-filled homes has become an art form.
I understand that maximizing small spaces is a real and important need. For better or worse, depending on how the topic is approached, most of the time spaces are large enough but poorly organized. That’s why in this article I will focus on providing you with basic tips you should keep in mind to make the most of all the surface area of your spaces. I assure you they will be of maximum utility.
Infallible Tricks to Maximize Space in Your Home
When it comes to maximizing space in a small house, the key is to adopt a strategic mindset that combines creativity, functionality, and, of course, beauty. That’s something we should never lose sight of: we want a functional home, but also a beautiful one.
Throughout my years of experience, I have perfected techniques and approaches that allow you to multiply the possibilities of any space, no matter how small it may initially seem.
Multifunctional and Custom-Made Furniture: They Never Fail
Custom furniture design represents one of the most effective solutions for optimizing small spaces. And there really are pieces of furniture that can be used as storage space that you might not have considered before. For example:
Beds with Integrated Storage.
They can include hidden drawers that perfectly adapt to the dimensions of the bedroom, incorporate headboards with niches for books and decorative elements. Structures can be created that maximize storage space without compromising style or comfort.
Extendable Tables
They can function as compact work tables during the day and transform into large dining tables for entertaining guests.
Custom Modular Sofas
They allow the living room configuration to adapt to the needs of the moment. They can be separated to create individual seats, joined to form a large family sofa, or even include elements with internal storage for blankets, cushions, or board games.
Let me make a personal note here: These custom furniture options, designed to optimize spaces, are part of my creative proposal. If you are interested in any of them, have an idea for your own furniture, or want to see more options, I invite you to consult my furniture design service.
You might be interested: Technological Interior Design: Transforming Spaces into Innovation
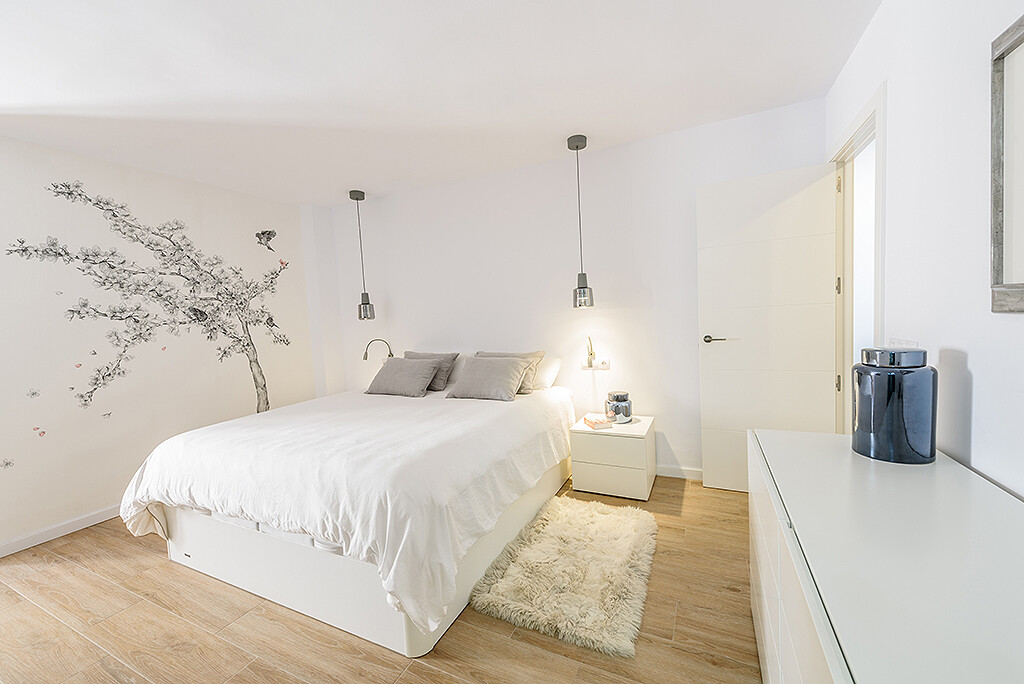
Strategic Lighting and Light Colors to Visually Expand Space
One of the most powerful techniques to make small spaces look large is the intelligent use of lighting and color. Yes, it is a very powerful and even easy-to-implement technique. However, it is one of the least frequently used.
In every project I work on, I treat light as an architectural element, capable of completely transforming the perception of space. Let’s imagine for a moment: you enter a small room and what you have directly in front of you is a wall painted in a dark tone. The immediate sensation is “shock,” that the room shrinks even more. The exact opposite happens if what you find when you enter is a white or light-toned wall.
Natural light is our best ally, and we can maximize its use by employing light curtains that gently filter the light without blocking it, strategically placed mirrors that reflect and multiply it, and the elimination of unnecessary obstacles that can create shadows or visual barriers.
Artificial lighting should be designed in layers: general light for basic functionality, accent light to highlight decorative or architectural elements, and task light for specific activities. This multi-layered strategy not only improves the functionality of the space but also creates depth and visual dimension.
Regarding the color palette, the ideal is to work primarily with light and neutral tones as a base, but always incorporating color elements that bring personality and character. Warm whites, soft beiges, and pearl grays visually expand the space, while touches of color in textiles, art, or decorative elements add vitality without overwhelming the environment.
Perhaps you are interested in our article on custom design furniture
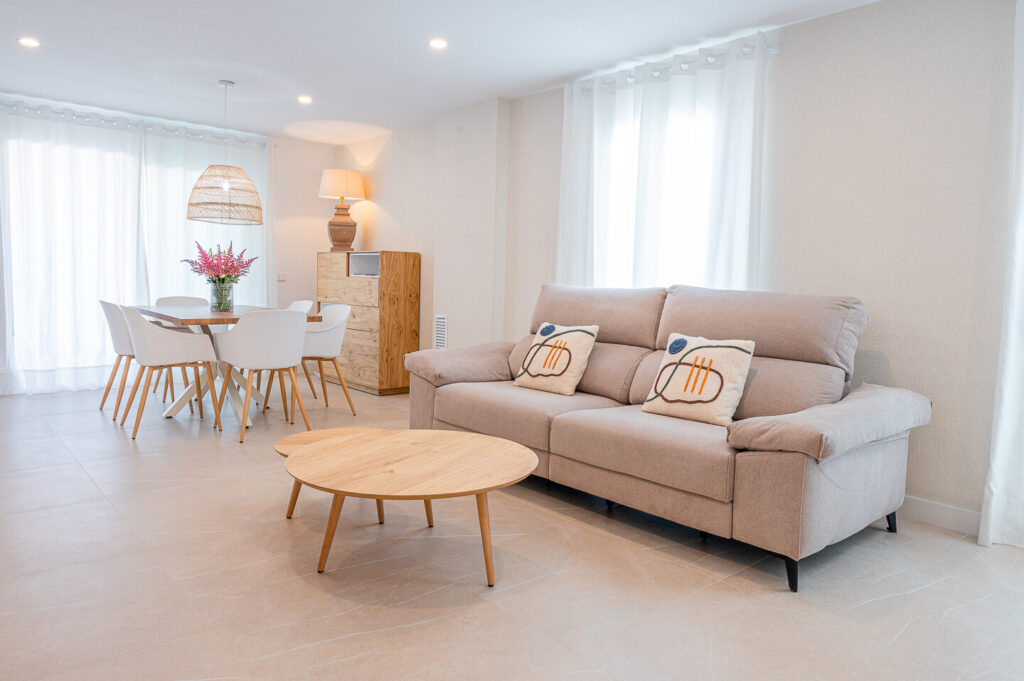
Opt for Vertical Storage to Take Advantage of Every Corner
Vertical storage represents one of the most effective strategies for optimizing reduced spaces. This is an aspect I focus on in great detail when I face a project involving the utilization of small spaces. I see each wall as an opportunity to create intelligent and aesthetically appealing storage solutions.
The ideal is to create custom floor-to-ceiling shelving, taking advantage of every available inch. Design them with different heights and depths of compartments to accommodate books, decorative objects, or whatever you need.
Built-in wardrobes are also a very good option that integrates perfectly with the existing architecture, as if they had been conceived along with the original space.
Built-in niches in walls allow us to create storage spaces without sacrificing square meters of floor. We use them to create small libraries, display cases for special objects, or even functional spaces like integrated desks.
All these vertical storage furniture pieces are also designed and manufactured in my studio.
Take Advantage of Open Spaces with Fluid Transitions
The elimination of unnecessary physical and visual barriers is fundamental to maximizing the feeling of spaciousness. In many of the projects I have worked on, I have employed the open-plan concept that integrates different functional areas into a single fluid and coherent space.
A very good idea is to create smooth transitions between environments through the use of elements such as subtle changes in flooring, variations in lighting, or the strategic arrangement of furniture. These transitions define spaces without creating rigid divisions that visually fragment the whole.
Discover: Renovating your house, what you should know before starting
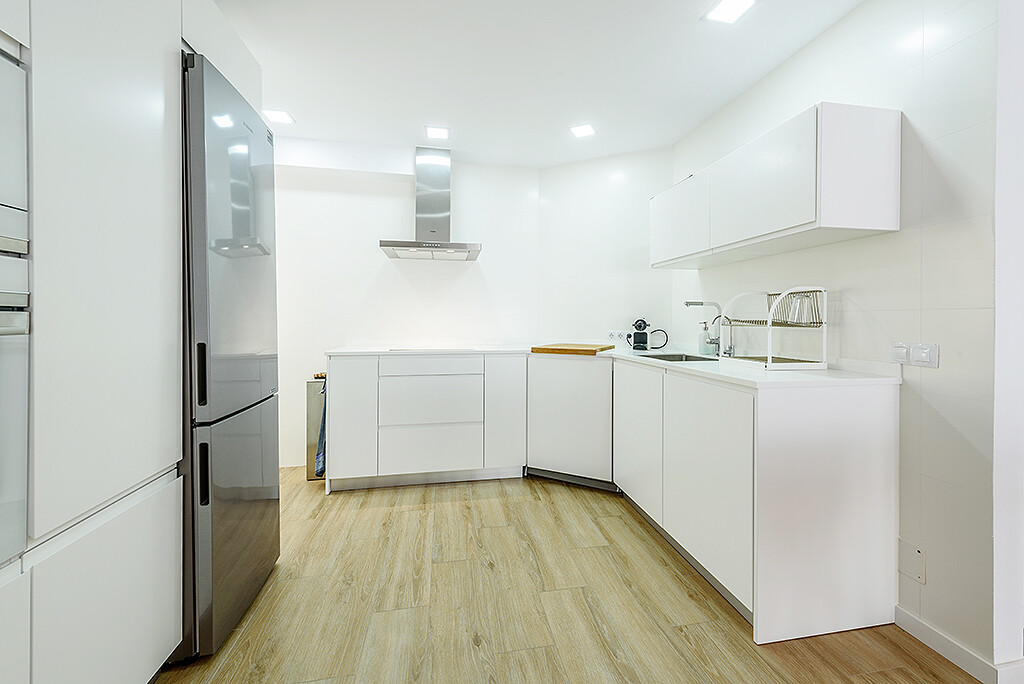
What I Can Offer You as an Interior Designer in Mallorca
Transforming small spaces into extraordinary homes is not just a matter of technique or creativity; it is an art that requires vision, experience, and a deep understanding of how we live and inhabit our spaces. This transformation is my passion and specialty.
The benefits of a professional intervention go far beyond optimizing physical space. My clients experience a significant improvement in their quality of life, greater efficiency in their daily routines, and above all, a deep feeling of pride and well-being in their transformed home.
Every square meter has potential, every corner can become an opportunity, and every spatial challenge can be transformed into an elegant and functional solution. With the experience, creativity, and attention to detail that characterize my work and that of my collaborators, we can help you discover and maximize all the hidden potential in your space.
Contact us today and discover how I can help you transform your small space into the dream home you’ve always imagined. Your personalized consultation awaits to begin this exciting journey of transformation together.
This concludes the article on “how to maximize small spaces.” But you can continue Browse the Blog to discover more design trends or explore my projects section to see all the environments I have transformed.
